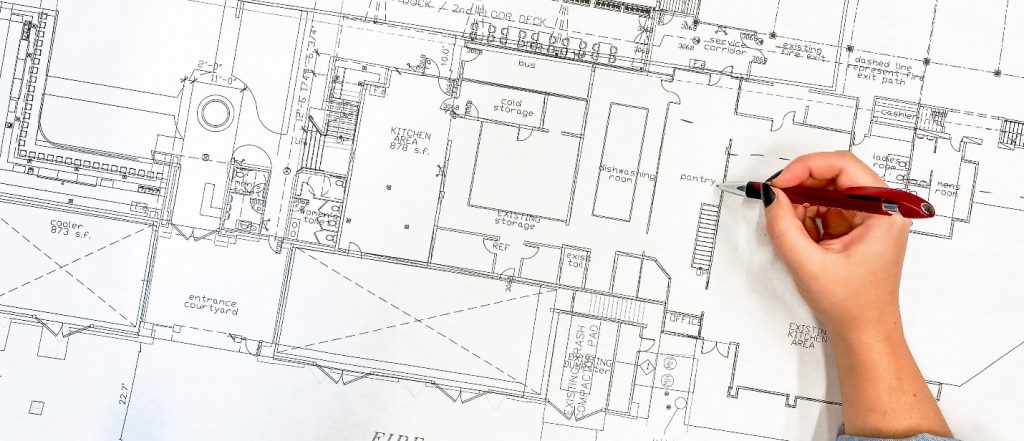Space Planning: Refreshing Your Business During Trying Times
Contributed by CORE Design Group

You are a business owner and, of course, you want to be smart with your money. You started your business over five years ago and it has grown into more than you could have ever imagined. The community stands behind your brand, you get referrals regularly, and things are good. In other words, you sleep well at night. Now, let’s throw in an international pandemic to add to your stress level. And, not only a pandemic, but an impending recession that will cause a lot of strain on you and your neighboring small businesses. This is not exactly something you forecasted for and you just bought a bottle of melatonin.
Currently in the United States, budgets are tight. Business owners are hesitant to use the extra capital they have to make sure they are prepared for what is ahead in 2021. However, this time can also be seen as a time of opportunity. Businesses have lower capacity and/or a change in hours of operations. It is a slower time and business owners have time to reflect. How has the business been going? What’s next? What have I always wanted to do but never had time to do? There are many avenues business owners are exploring to stay relevant, but one is renovating their business to meet new market demands through space planning.
Space planning starts with the definition of an existing space, analyzes how that particular area can be used, and identifies opportunities to utilize the space in a more functional way. Areas of interest for business owners right now are: (1) adjusting their spaces to meet COVID-19 requirements, (2) providing sanitation stations for clients and staff, (3) maximizing promotional items and add-on items, (4) loss prevention techniques, (5) increasing signage exposure for business and additional services, (6) addressing capacity limitations, and (7) maximizing usage of space for hosting multiple events.
The most important goal of space planning is FLOW. How does the space feel and function for the business owner, staff and customer? When working with an architectural firm, they would provide you with a survey of the space to get an official “lay of the land.” Conceptual design plans would be provided after a discussion of business needs. Developing the conceptual plans would continue until the new concept works for the business owner. Lastly, the architect would provide fixture recommendations or interior design services to aid in the function of the space. Overall, the above process ensures that the current space is understood, but that the new expectations of the space are met.
At CORE Design Group, we see the value of looking ahead. We want to be the partner that helps guide you through this transitional time. We want to see you take what looks like a dismal time and turn it into a time of opportunity for your business. Please let us know if we can aid in your business goals as you plan for the future. We are here to be a partner and help you make your space as successful as it should be.
